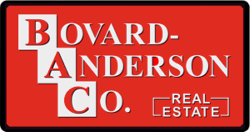4
Beds
1.1
Baths
3102
Sq. Ft.
1696268
MLS #
$1392.11/mo
Estimated Mortgage
Email This Property
Overview
Step inside this charming home and discover a thoughtful floor plan designed for both comfort and entertaining. The main level opens with a welcoming foyer that flows into a bright living room, formal dining room, updated kitchen, and convenient half bath. Upstairs you’ll find four spacious bedrooms and a full bathroom. Before heading down to the finished lower level with laundry, enjoy the natural light in the sunroom that's a perfect flex space. The lower level adds even more room for gatherings, hobbies, or entertainment. Outdoor living is a true highlight with a detached two-car garage, in-ground pool, and a pool house for entertaining or storage. The yard is partially fenced, yet the property extends well beyond, offering even more space to enjoy. A unique blend of indoor and outdoor living makes this home a standout opportunity.
Property Details
Building Style
2 Story or 2 Level
Year Built
1910
Flooring Type
Other,Tile,Wall to Wall
Heating Type
Gas
Inclusions
- Dishwasher
- Gas Stove
- Refrigerator
Lot Size
1.02Acres
1.0200Parking Type
- Detached Garage
Parking Spaces
2School District
Beaver AreaMLS Credit
 Listed by: RE/MAX SELECT REALTY
Listed by: RE/MAX SELECT REALTY Disclaimer
Information Deemed Reliable, But Not GuaranteedTaxes
$5,050